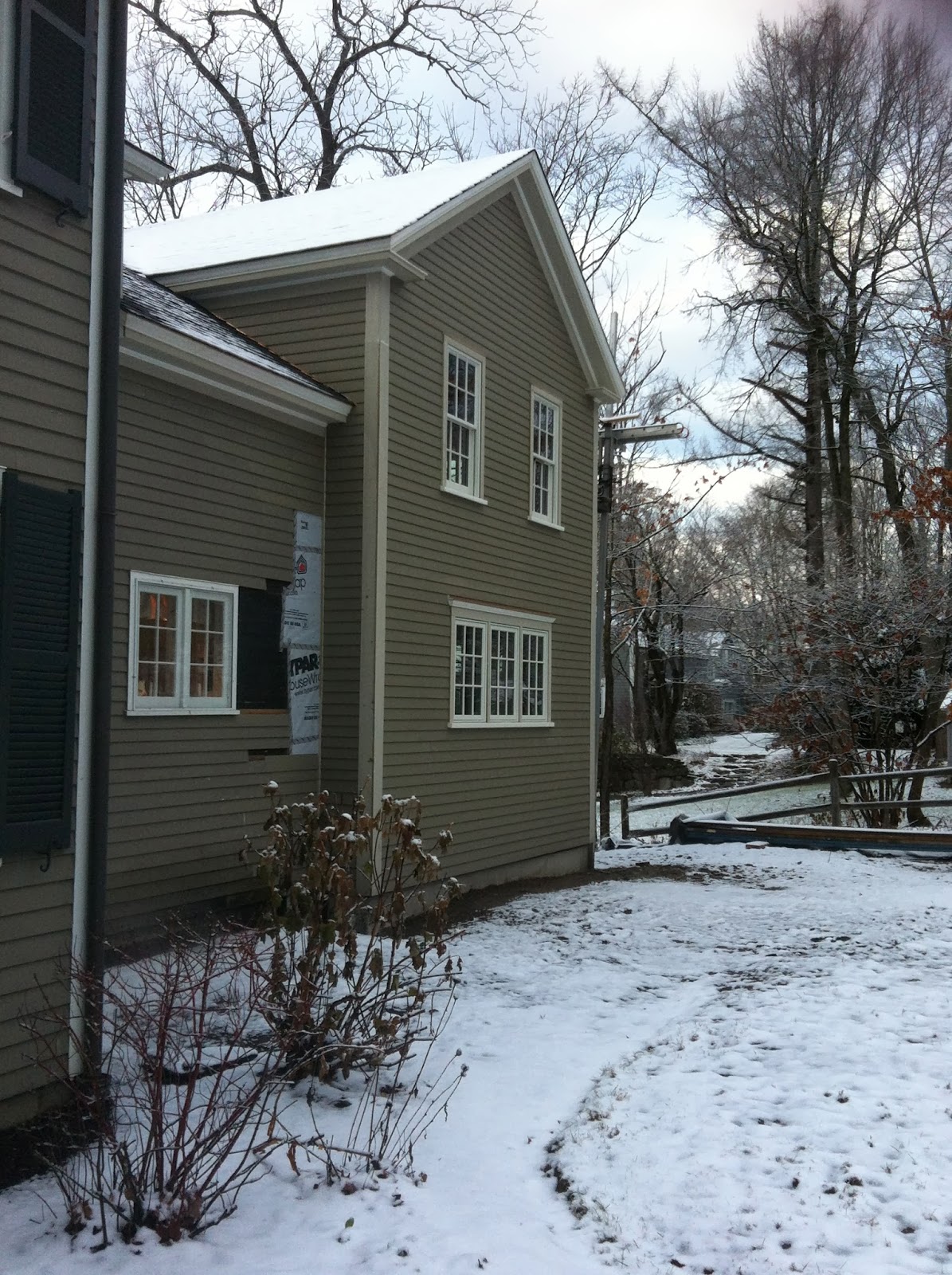Saturday, December 7
The siding on the front of the house was completed this week after the fantastic work over the Thanksgiving weekend! The pictures below show that the last part of siding on the front of the house is now complete.
There is a bit of house wrap still showing because the small casement window on the left will be moved to the right prior to the completion of the addition.
Overnight we had a small dusting of snow!
This is a view that I have been showing from the corner of the property
throughout the addition process.
And yes, I have created a della Robbia again over the front doorway for the Christmas season. Lots of fun, fruit, nails and hot glue!
Brad and John of Webster Framing have been working steadily on the house since Veteran's Day. They have watched the comings and goings of our family schedule and also noticed the progress of this project happening in the new garage. Yesterday the della Robbia was finished, and they asked what it was and the history behind it. I thought nothing of it and left for the day. Brad and John took it upon themselves to put it into place over the front doorway when they took down the staging from the front of the house. What a wonderful surprise to come home to at the end of the day!!

















































