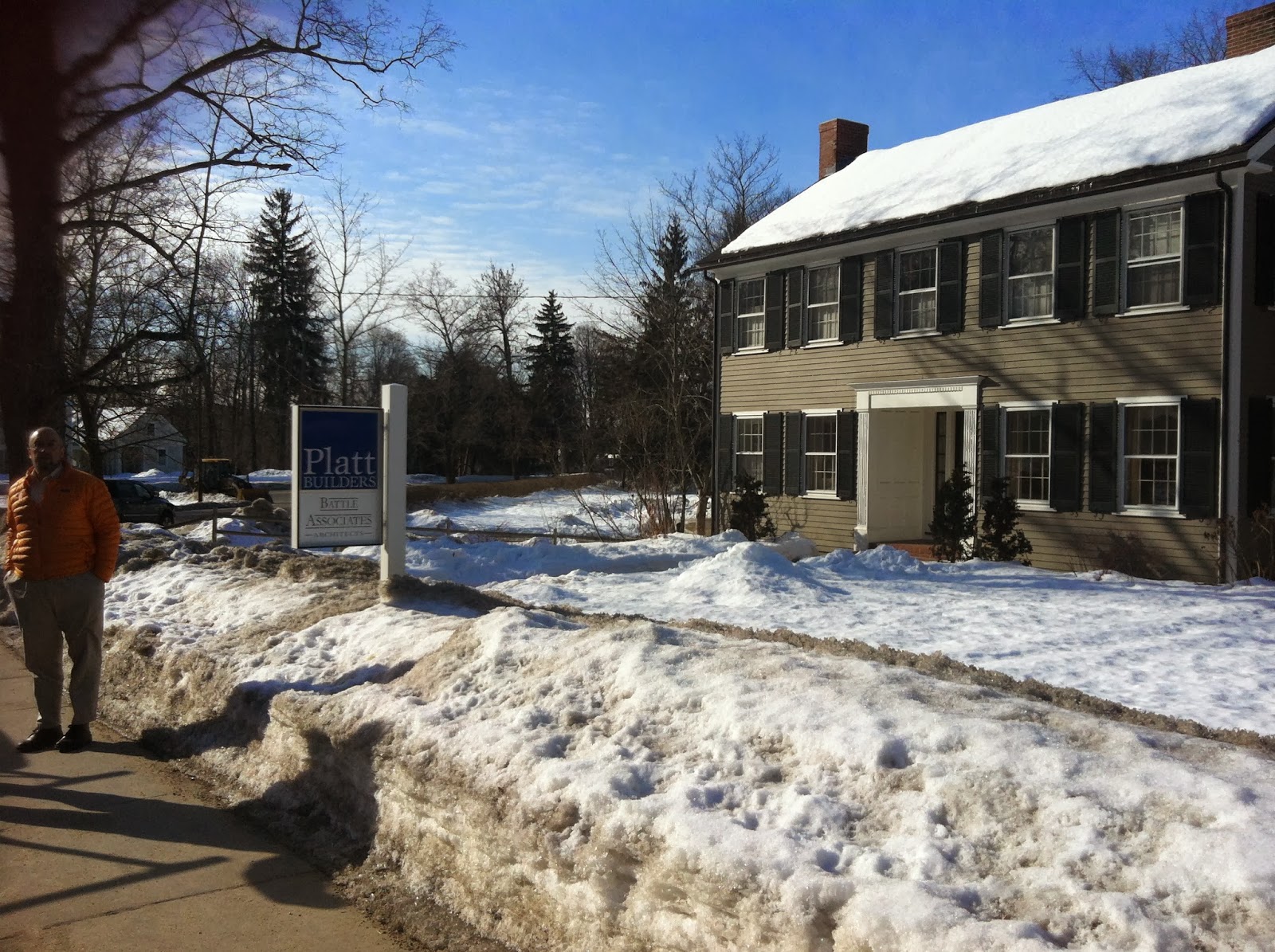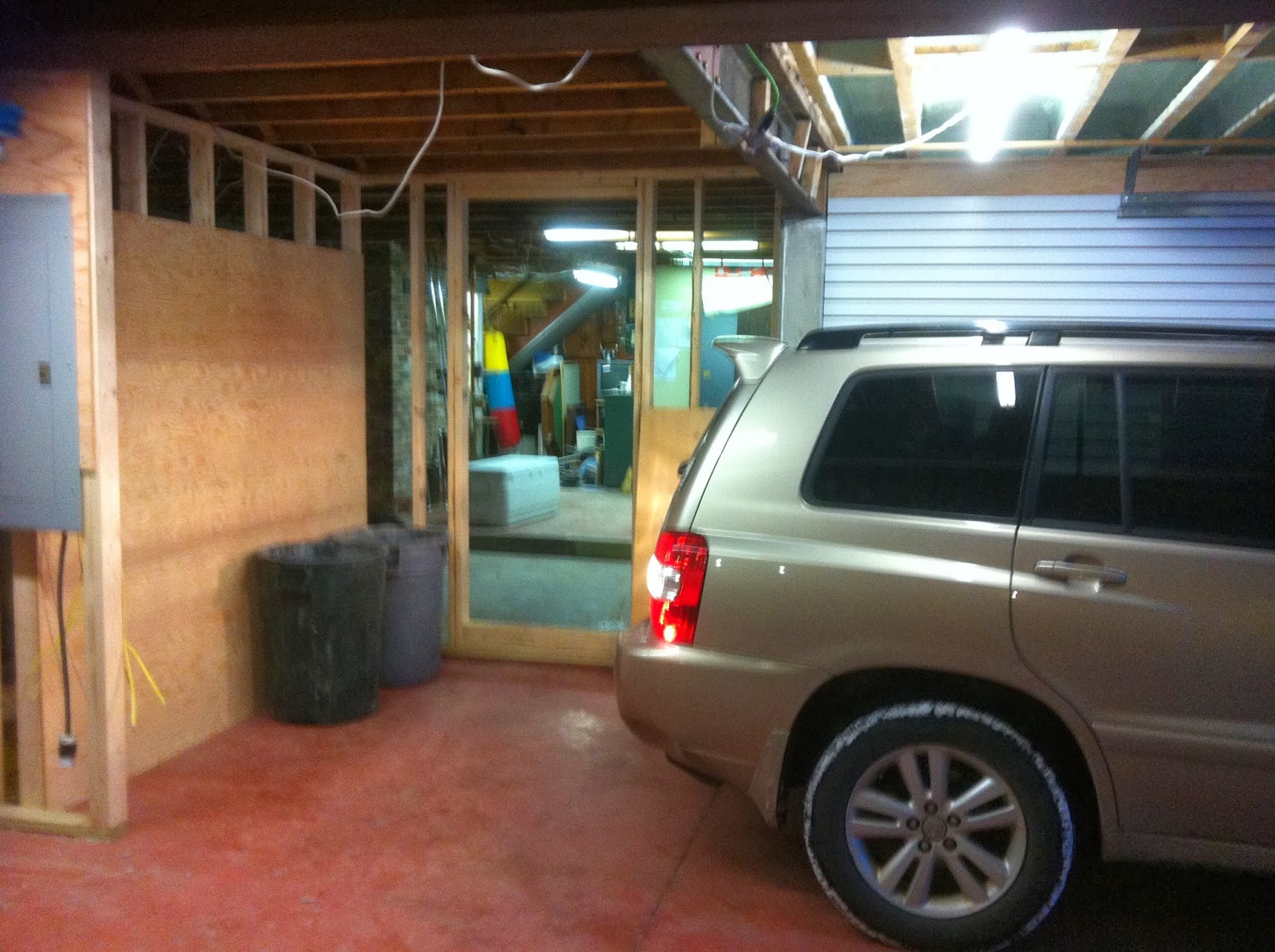Saturday, March 1
Today is the day!
We are beginning to say Goodbye
to the old kitchen!
Sometimes it is hard to say goodbye….
Here it is…the old kitchen, complete with it's circa 1938 antique cabinets. There was plenty of storage space...
The kitchen was accessible to the back stairway…
(note how little light came into the kitchen however)…
The refrigerator was tucked away…next to the dishwasher (which was across the room from the sink…)

We definitely made the best of the storage around the stove area.

And the "butler's pantry" or breakfast nook will be repurposed as well….
Of course the best part of the kitchen was the breakfast nook - the table and benches we put in when the boys were little. What a great spot for a quick meal or a place for an after school snack. Alex and Gordon agreed to have their picture taken there one…last…time….
And sometimes it is not hard to say goodbye at all….
Goodbye to the shelves over the stove...
Good bye to the table and benches….

The refrigerator has been moved to it's temporary home..
Halsey and Gordon preparing to put in the new permanent wall for the new staircase.
Here is an interesting view toward what used to be the side window. The new kitchen space is still in the rough state beyond the window while we slowly dismantle and
re-arrange the old kitchen.
Halsey and Alexander begin to build the new wall.
The cabinets came down just after this picture was photographed.
Halsey was so thrilled with the progress he kept on tearing up the place!
And, don't forget, the downstairs bathroom, aka "Fenway" will be dismantled to make way for the new staircase as well. Here are a few final pictures of an old space that was re-invented 8 years ago for little boys and their friends!
The bathroom was put in place in 2006, and the Red Sox have won two World Series since then!
Hmmmm, coincidence perhaps? Or GOOD LUCK CHARM?
Yes, there is a summon from the boys to reincarnate Fenway for the future downstairs half bath.
We..shall…see...
In the meantime, enjoy a little operatic interlude that may just help describe the feelings of the residents of 2 Old Ayer Road upon the slow demolition of the circa 1938 kitchen…...



















































