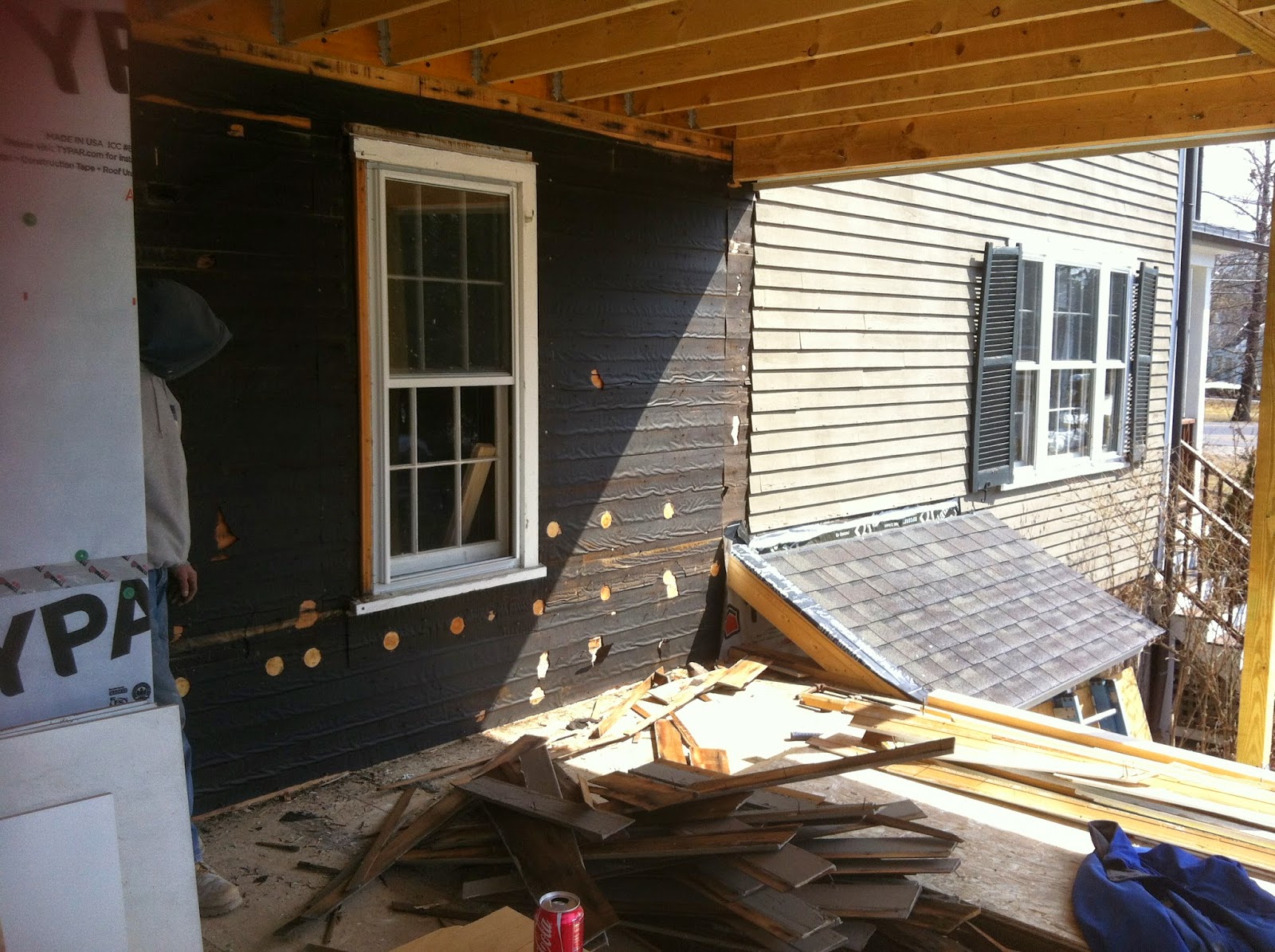Saturday, March 21
The stairs are in place and now the long list of little jobs need to be completed. Strapping is put up on the ceiling,
fireblocking, taking out some windows and putting in other windows…a few of the highlights will be shown here.
Here is a view from the top of the stairs
on the second floor.
Walk down and turn on the landing and the view is of the door into the family room on the first floor. Keeping the door closed keeps the majority (but not all!) of the dust away from the rest of the house.
Below is the view while standing in the new kitchen space, looking back at the new stairs and the TV room, with the old stairs removed.
Siding is removed in the new porch area in preparation for removing the old window and putting in two new windows!
And here is a job that is time consuming but rewarding:
During the demolition the oak boards from the floors were saved and Julie hammered out the nails to use the floorboards again in the new space.
Halsey created a great area to complete this task.
About half of the boards were completed over the course of one Saturday.




































