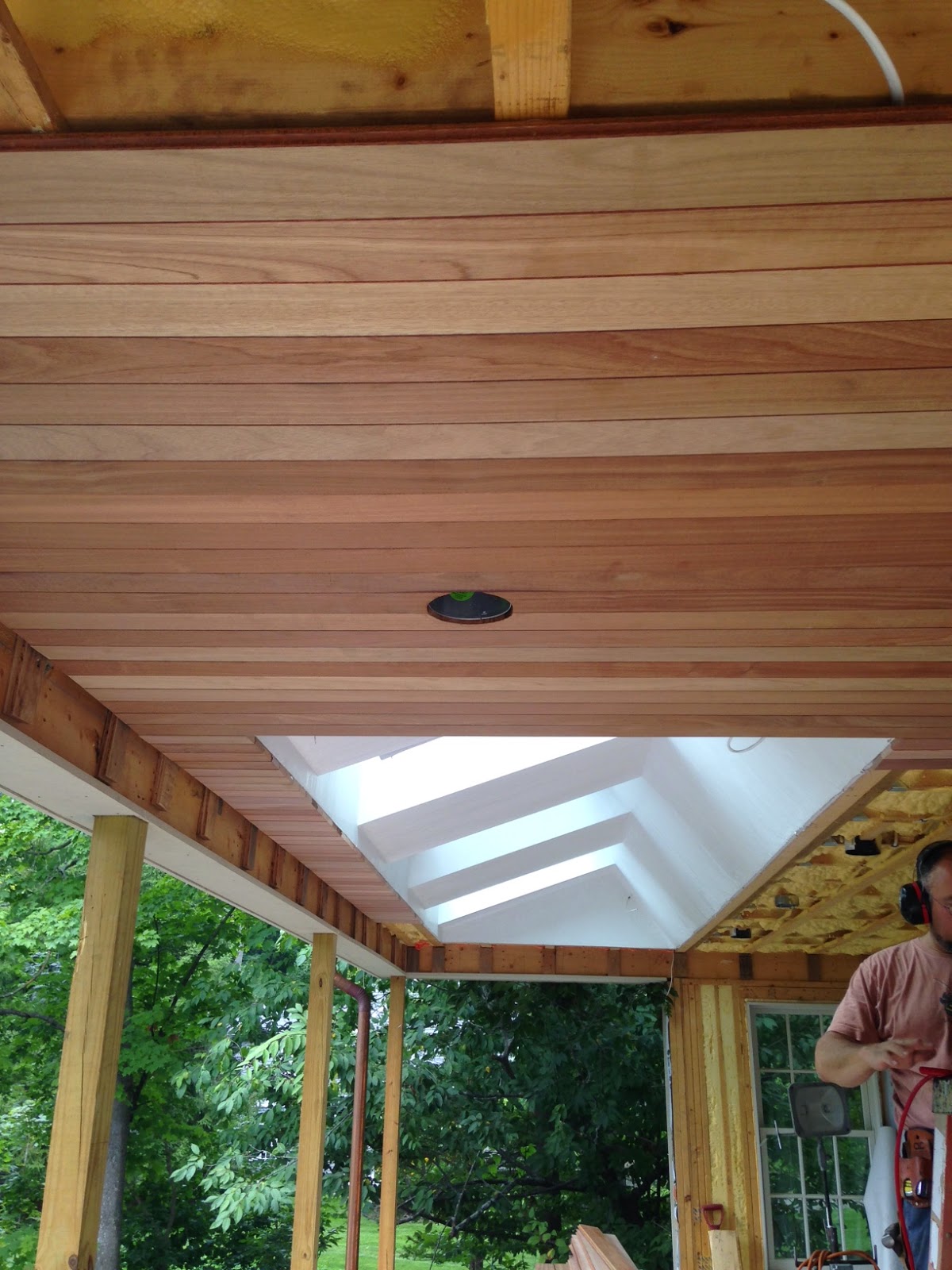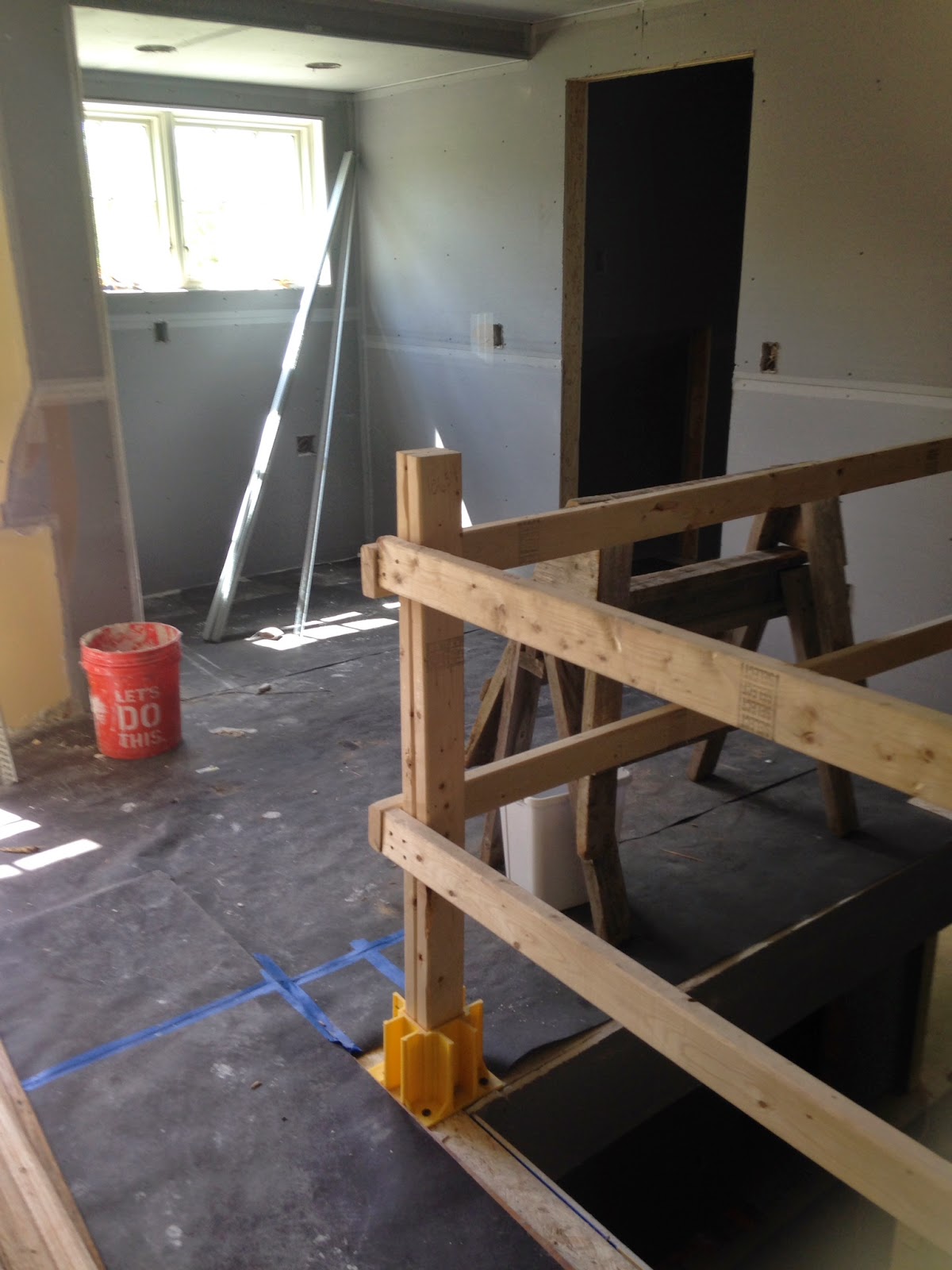Saturday, August 23
As promised here is an "aerial" view from the screen porch of the new driveway:
The "runway" strip of dirt is from a correction to the drainage on the property...the grass is filling in quickly.
Here are a few views of the progress on the screen porch:
The mahogany ceiling is complete. It adds a lovely, warm feel to the space.
There will be a paneled wall where all of the plain board is currently. Still needed: some moulding and of course- screens and a railing.














































