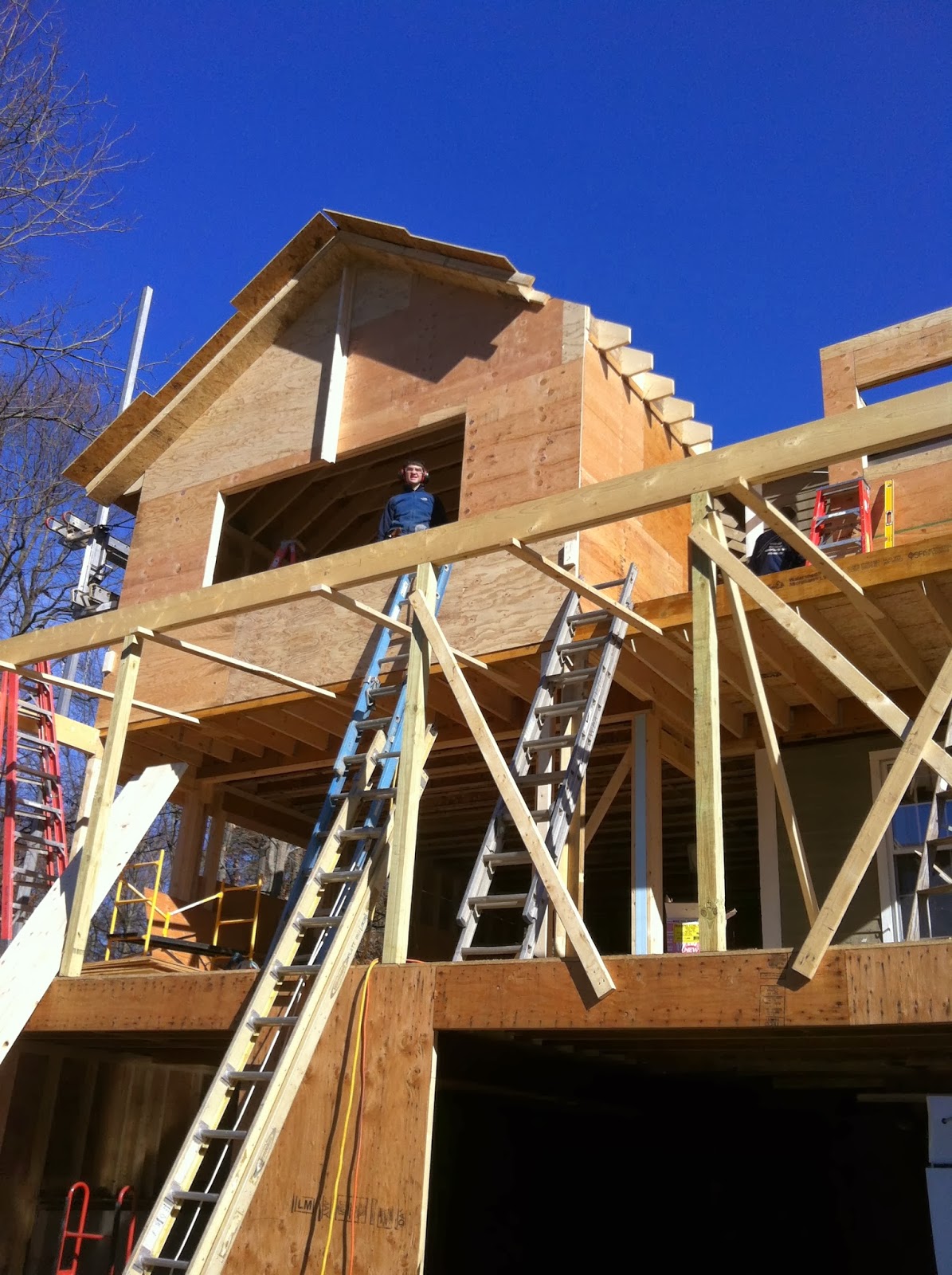Monday, November 11
Framing continues and a field trip...
Today is the Veteran's Day holiday however the framing work continues-
Billy was here for another day along with Brad Webster and his two crew.
They focused on the small dormer and the porch roof.
Here is Alex in the 2nd floor window!
And here is the view from the driveway looking at the back of the new addition.
Also on Monday, there was a field trip to pick up a sink.
This is not just any sink, this is a 300 pound, cast iron and
porcelain sink that will be a very exciting sink solution for our circa 1938 home.
And yes, "field trip" because Pembroke is approximately 1.5 hours from Groton.
Above is the original Craigslist advertisement.
When I arrived I was thrilled to see the condition of the sinks and drainboards.
They are all in pristine condition.
Below is an advertisement from an old catalog that features the "Kitchen Queen"
sink made by Crane.


Here is a photo of a "Kitchen Queen" sink in it's original state:
the cabinet below the sink is metal. This is not our sink, but it is a good depiction of size of the sink and drainboards on the side.
Arriving home after the 3 hour field trip, the progress is evident: the dormer is taking shape and the screened in porch is beginning to get some rafters.







